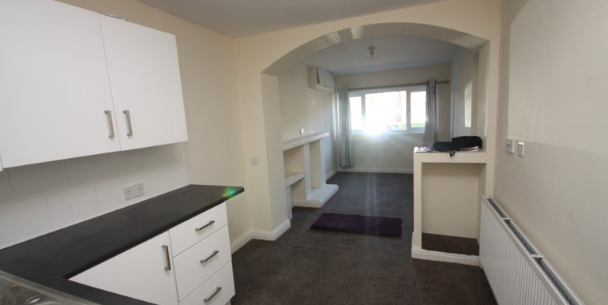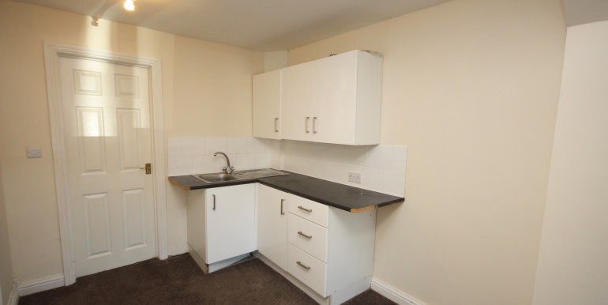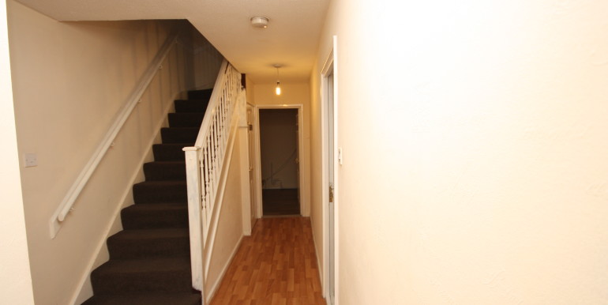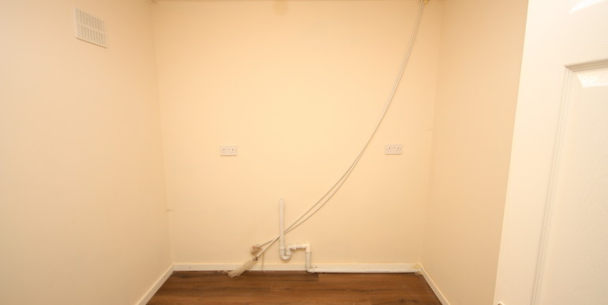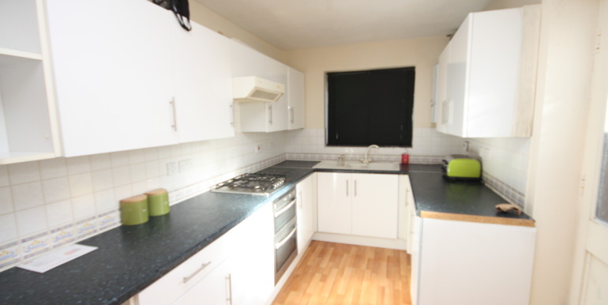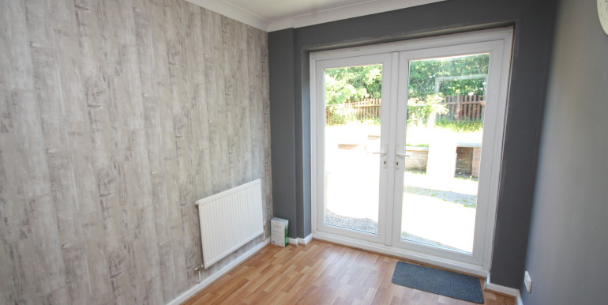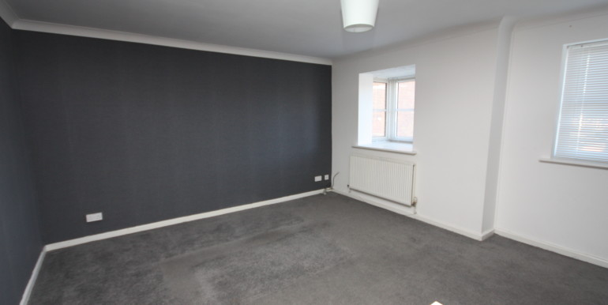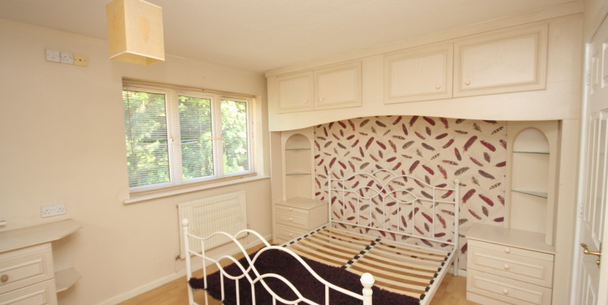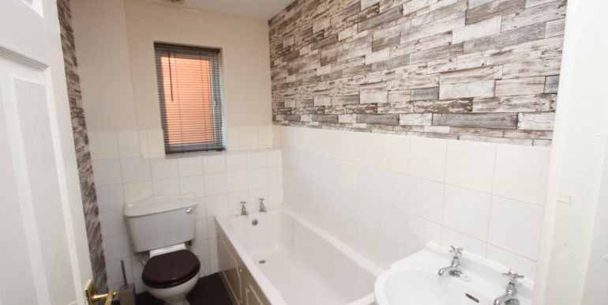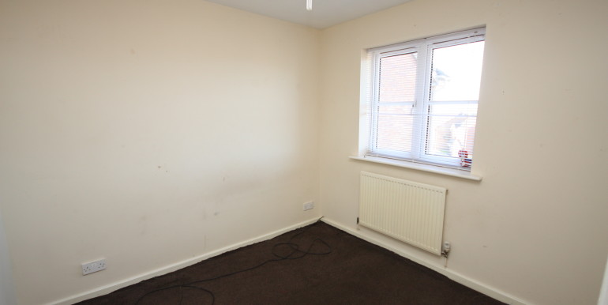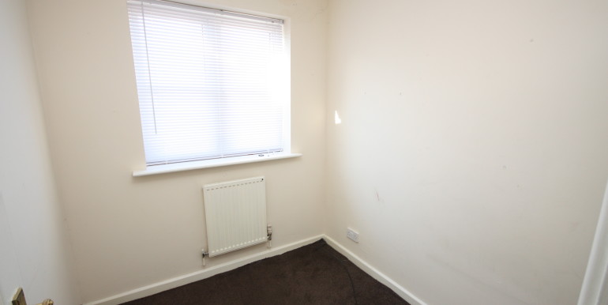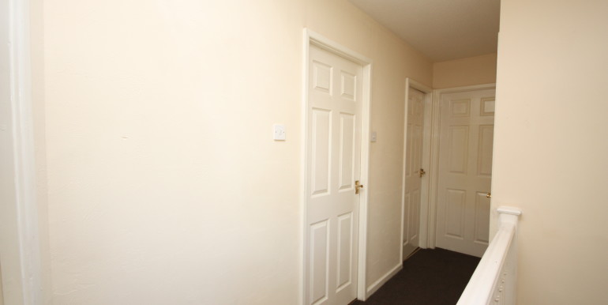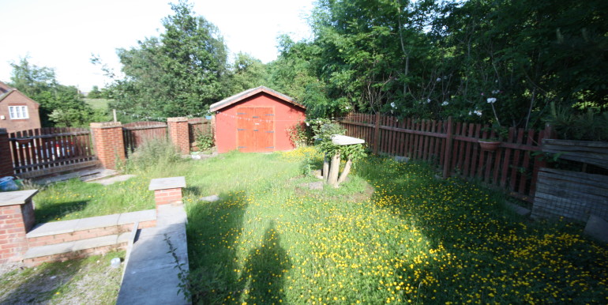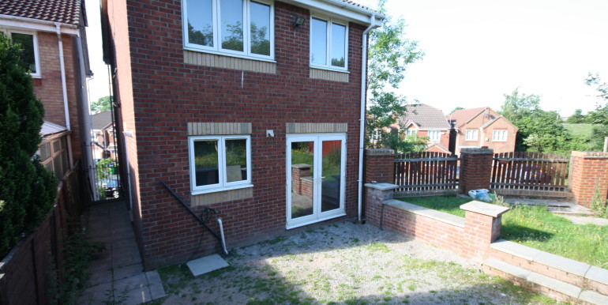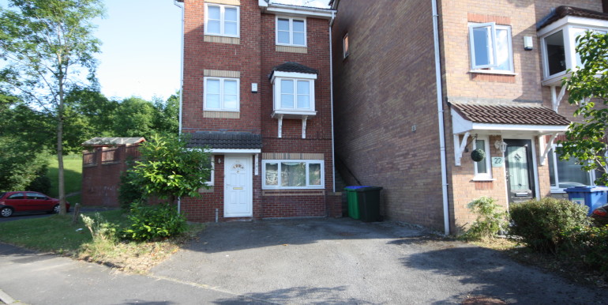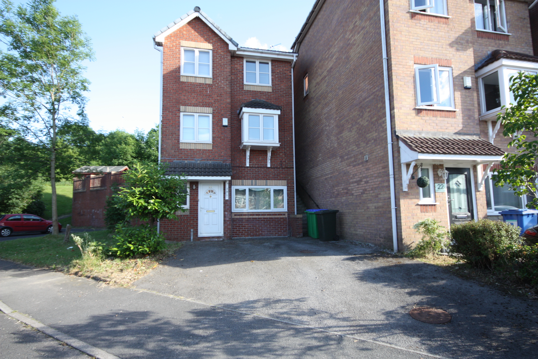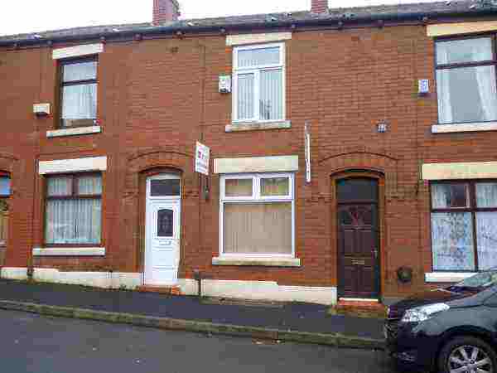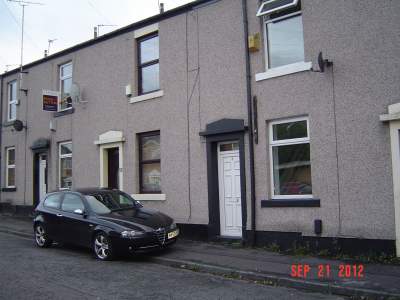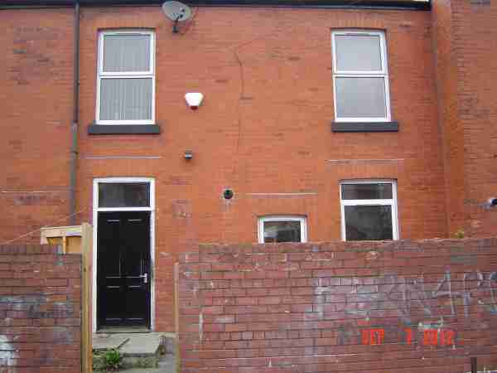Let Agreed £850 pm - Detached
We are pleased to offer this great family detached home offering spacious accommodation over Three Floors. There are good schools close by and motorway access is a short drive away. The house is warmed by gas central heating and benefits from UPVC double glazing with a good size rear garden. Internally there is an entrance hallway /wc, a spacious lounge and kitchen, utility room and a ground floor bathroom. To the first floor there is a good sized bedroom, fully fitted modern kitchen, and a second reception room. To the second floor there are 3 good sized bedrooms one (master having fully fitted wardrobes and a en-suite & a family bathroom. To the outside there is a large garden to the rear with a shed. Off road parking is provided with a driveway.
Ground Floor: Entrance Hall Lounge/kitchen (6.94m x 2.45m) 22’9″ x 8’9″ W/c – Utility (2.43m x 2.37m) 8’0″ x 7’9″ Bathroom (2.48m x 1.75m) 8’2″ x 5’9″ First Floor: Reception Room Two (4.38m x 6.45m) 14’4″ x 21’2″ Bedroom One (2.81m x 2.34m) 9’3″ x 9’3″ Kitchen (2.21m x 4.59m) 7’3″ x 15’11” Second Floor: Master Bedroom Two (2.81m x 4.59m) 15’1″ x 9’3″ & En-Suite Bedroom Three (2.57m x 2.58m) 8’6″ x 8’7″ Bedroom Four (3.09m x 1.98m) 10’2 x 6’7 “ Family Bathroom (2.83m x 2.57m) 9’3″ x 8’5″
Additional Details
- Price : £850 pcm
- Address : 24 Sunhill Close
- Town: Rochdale
- Postcode: OL16 4RU
- Property Type: Dedtached
- Bedrooms: 4/5
- Receptions: 2
- Bathrooms: 4
- Garden: Yes
- Parking: Drive
- Availability : Let Agreed

